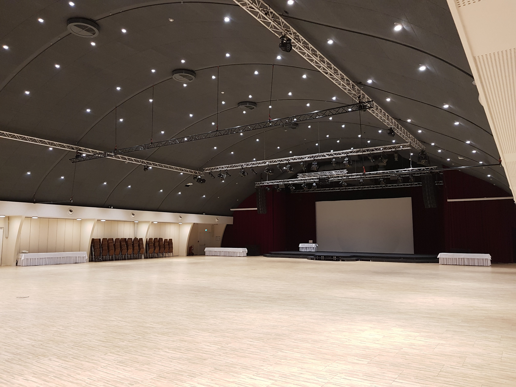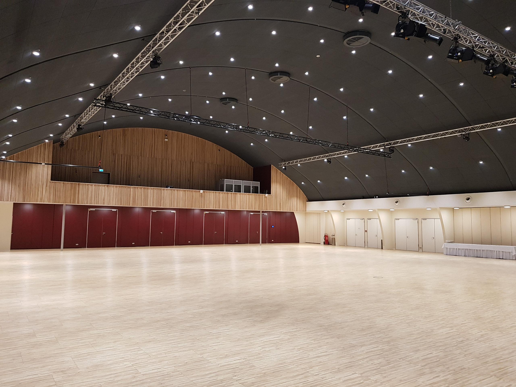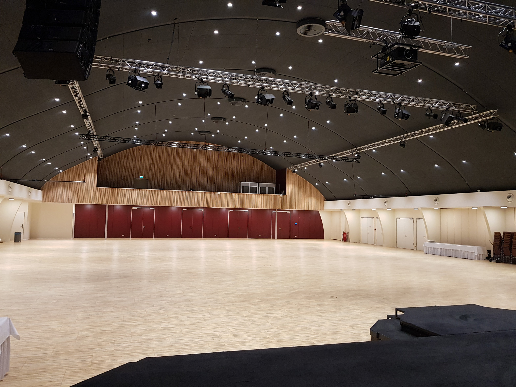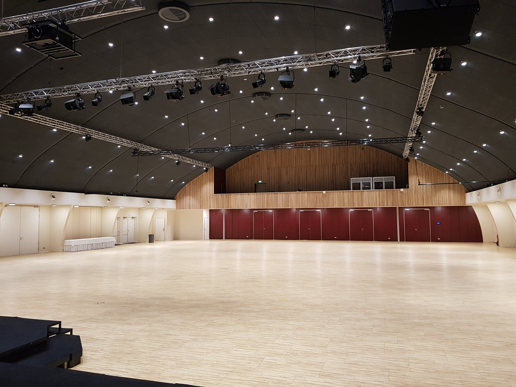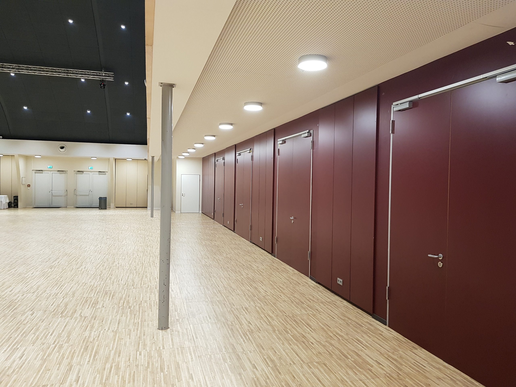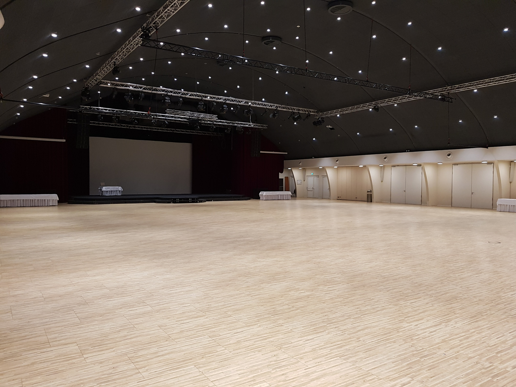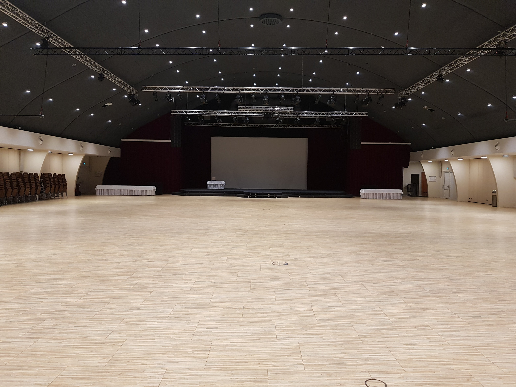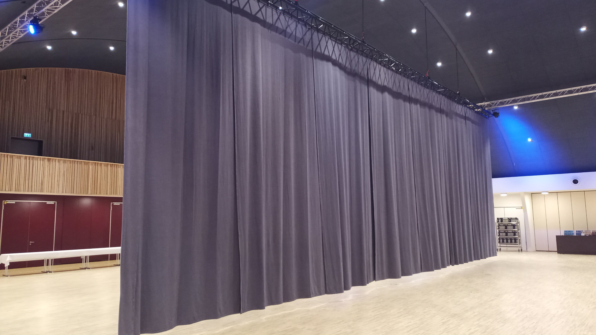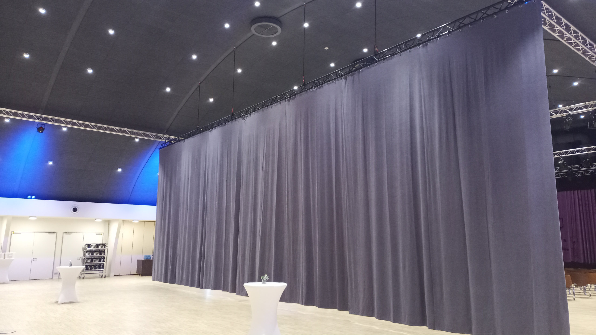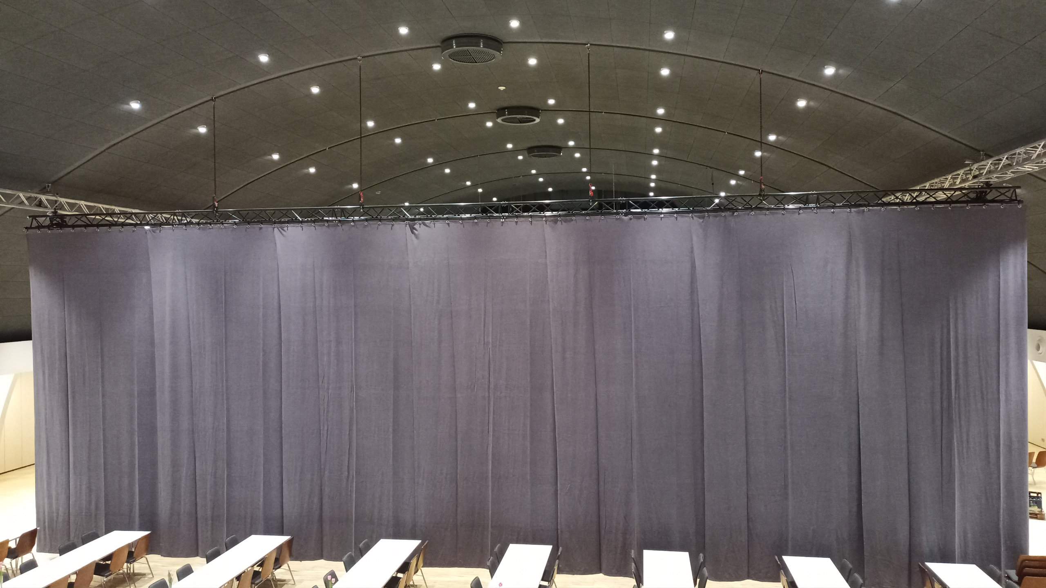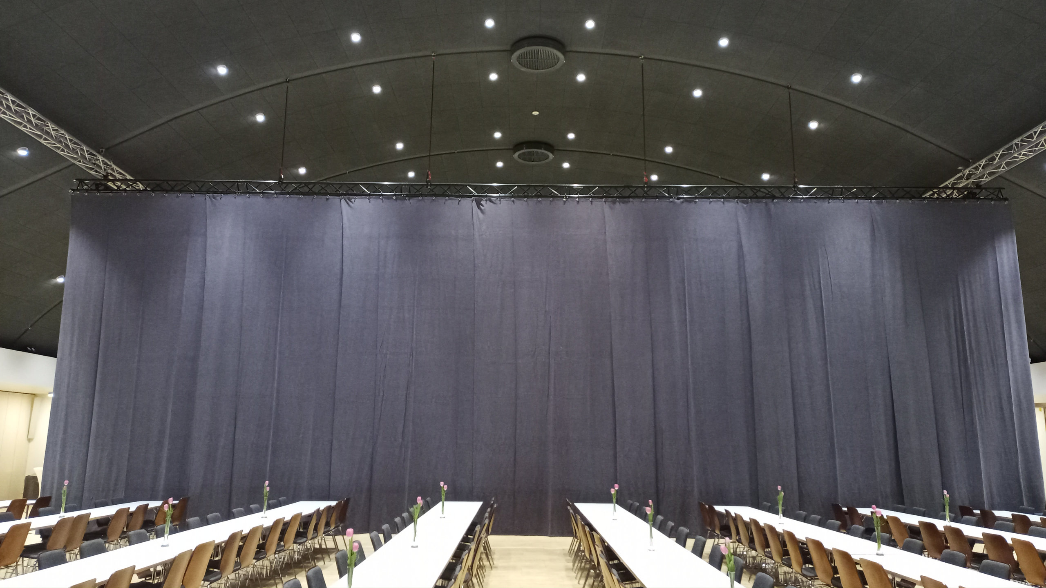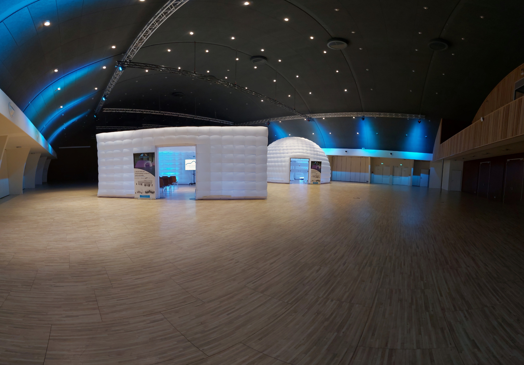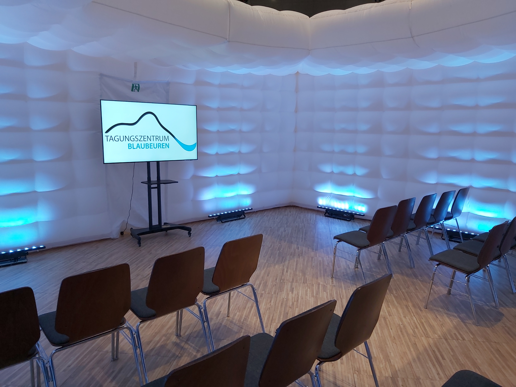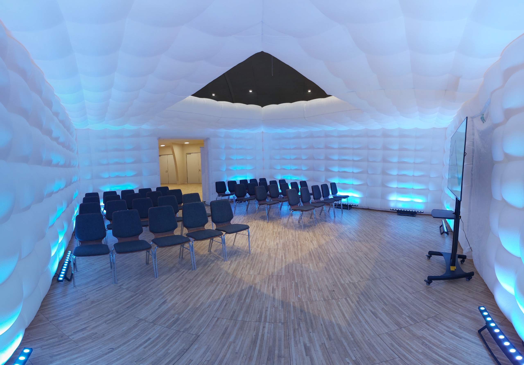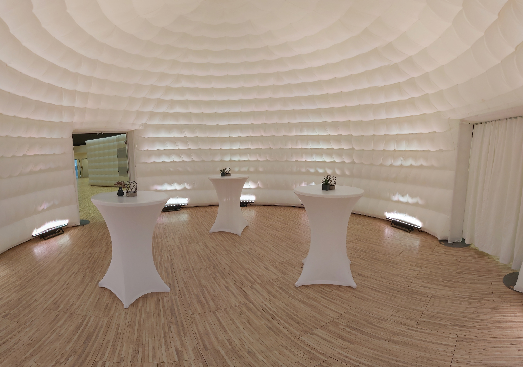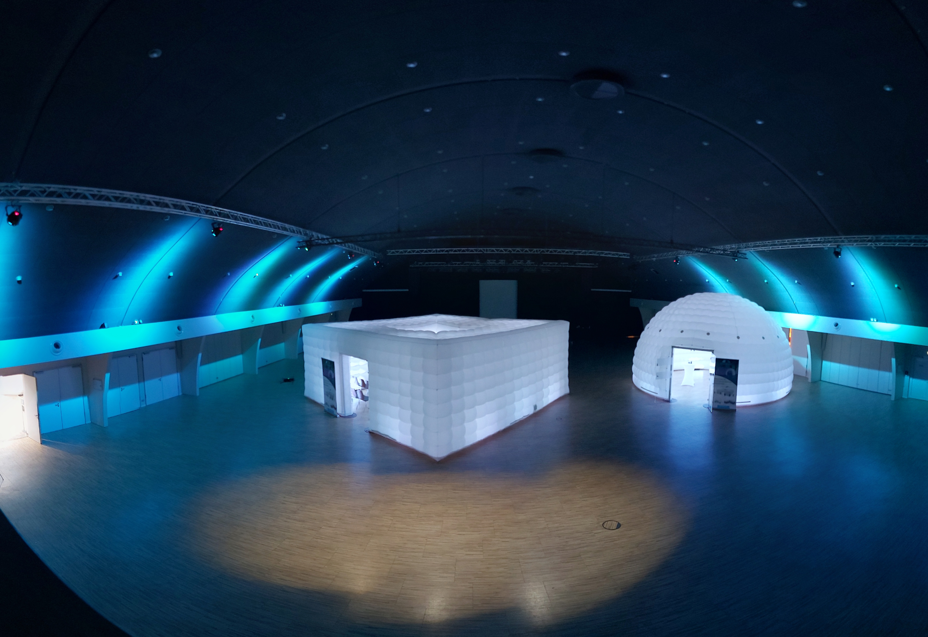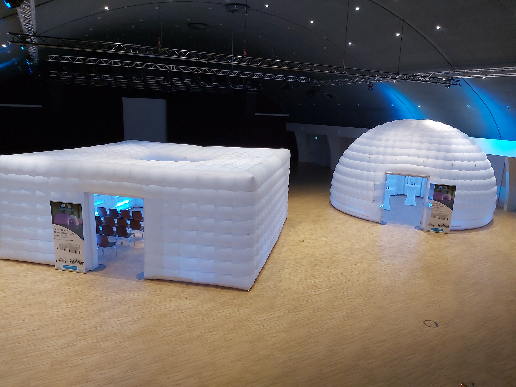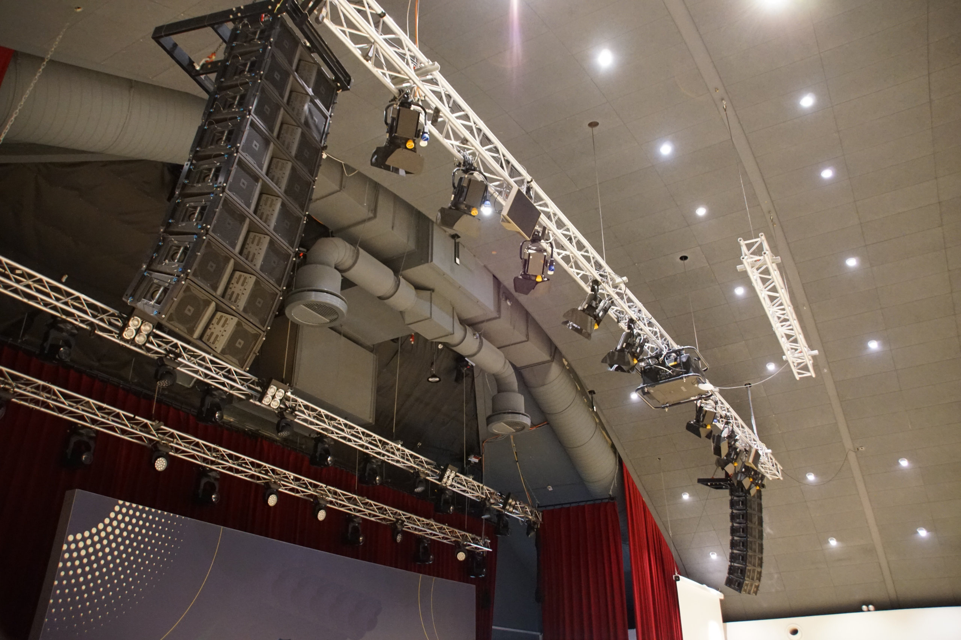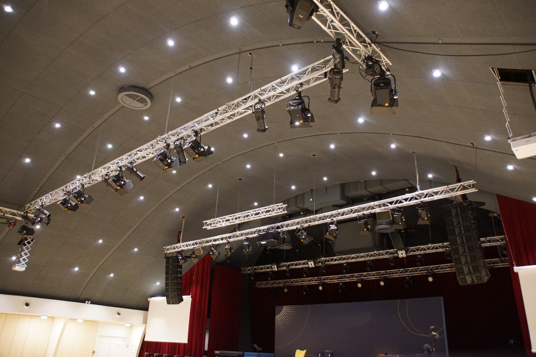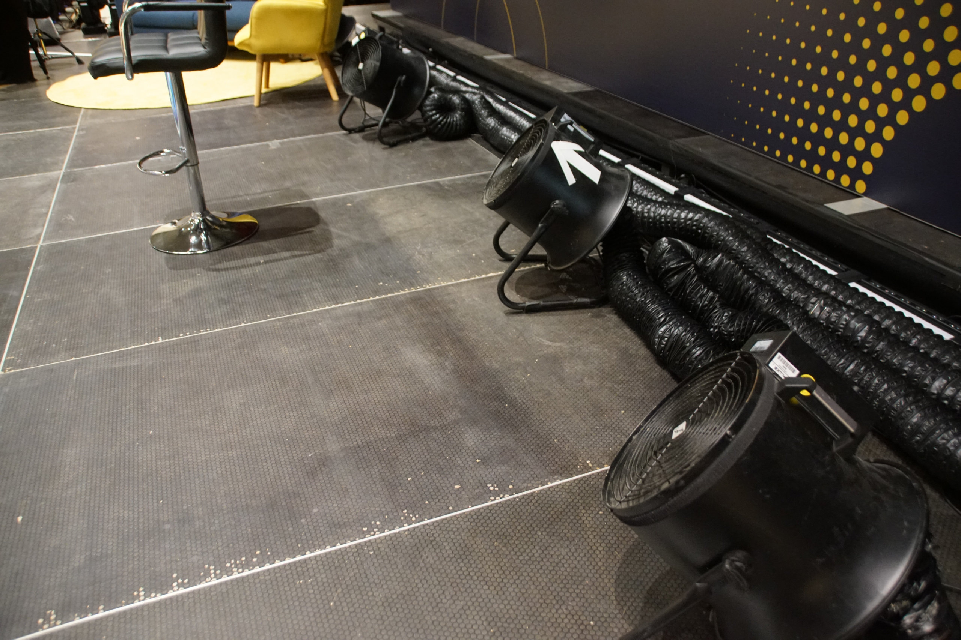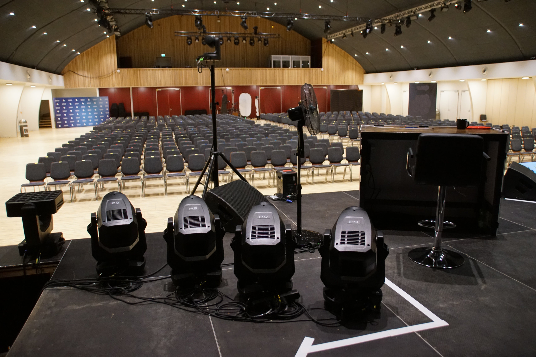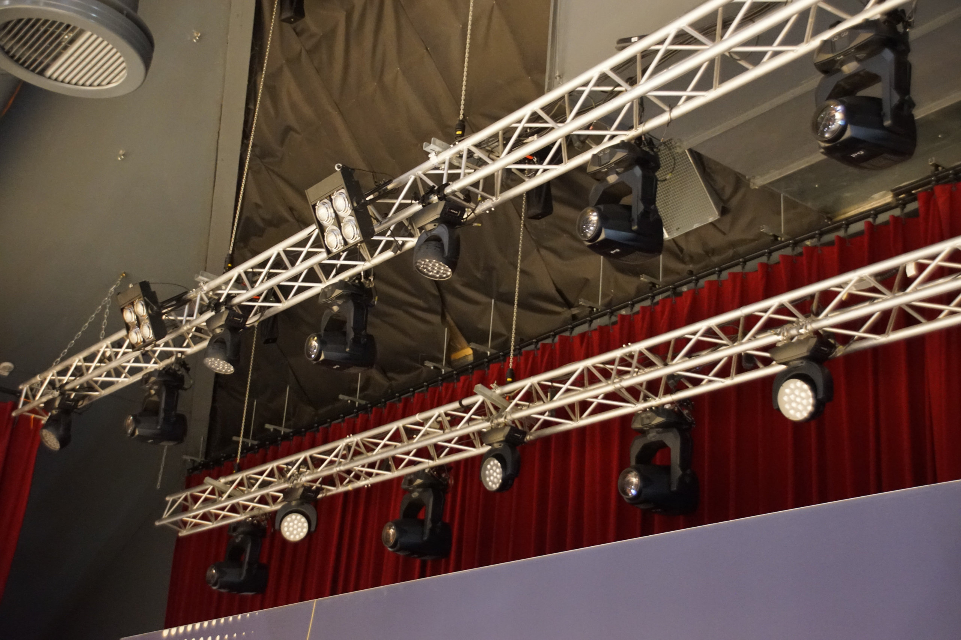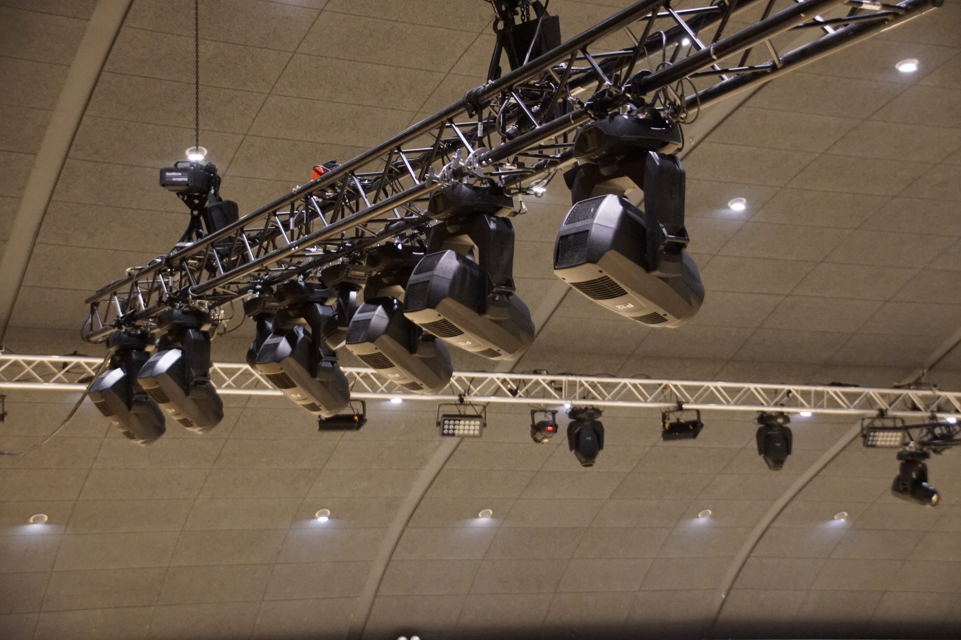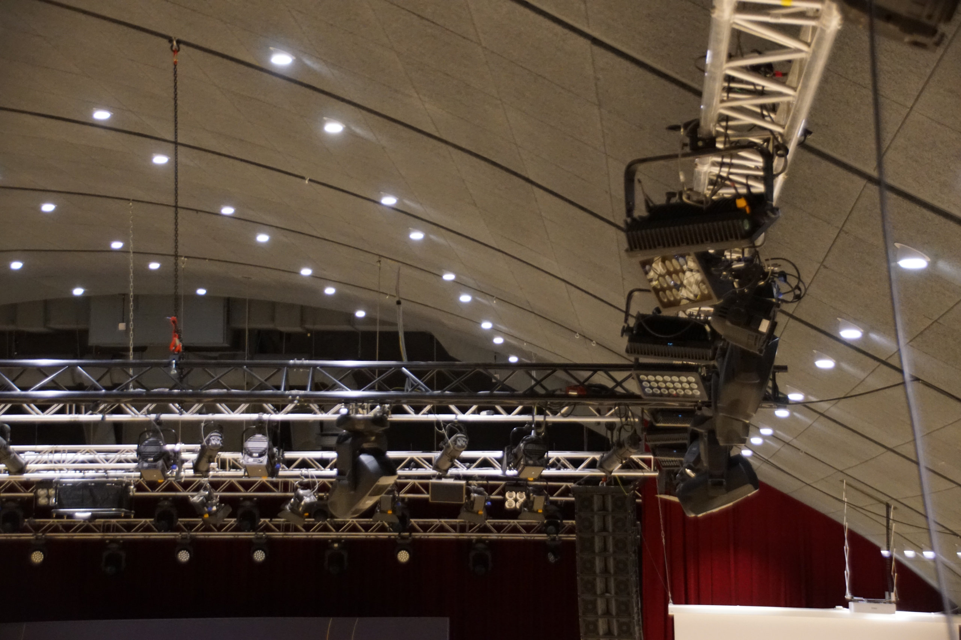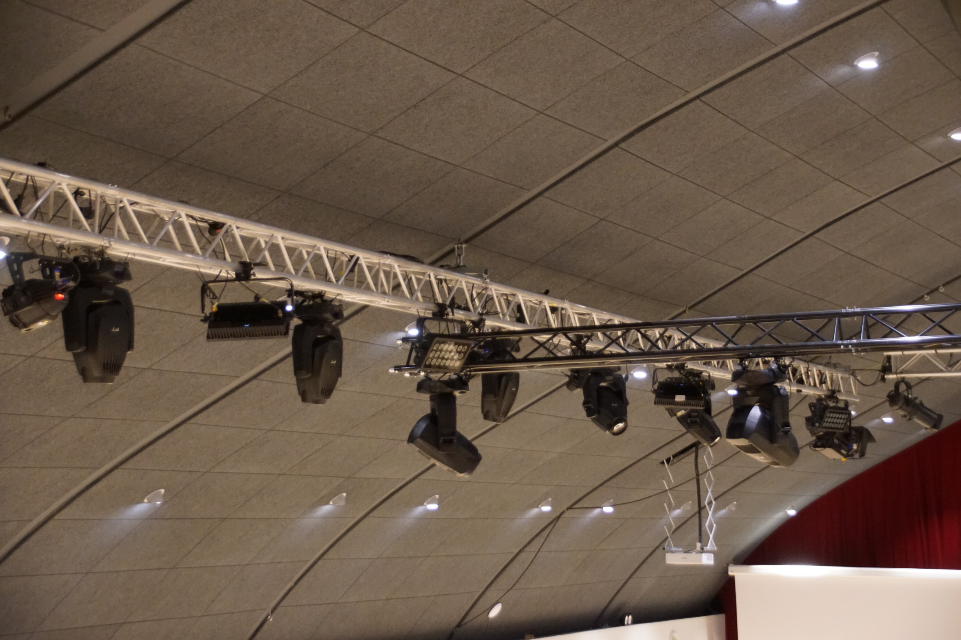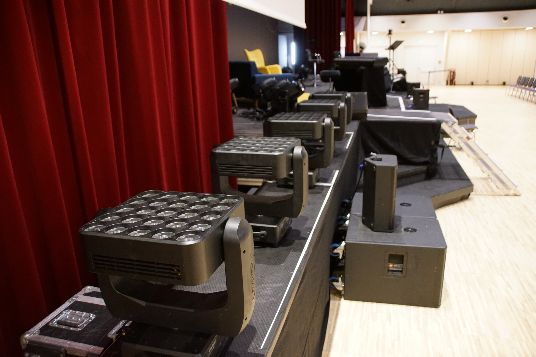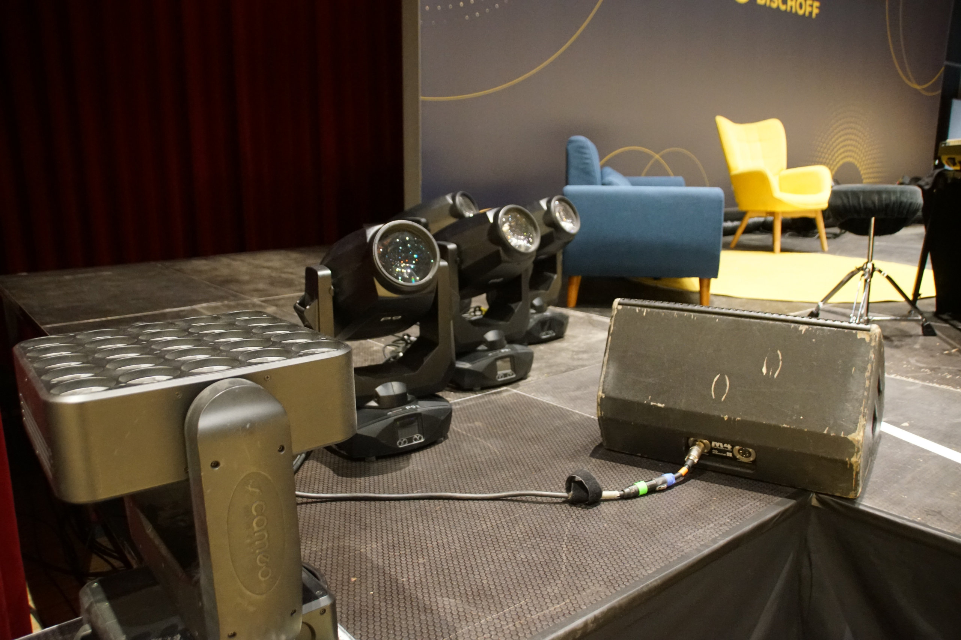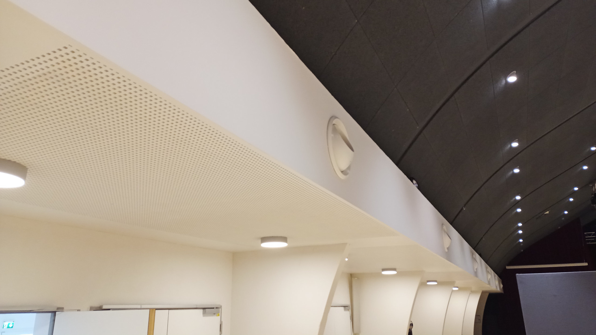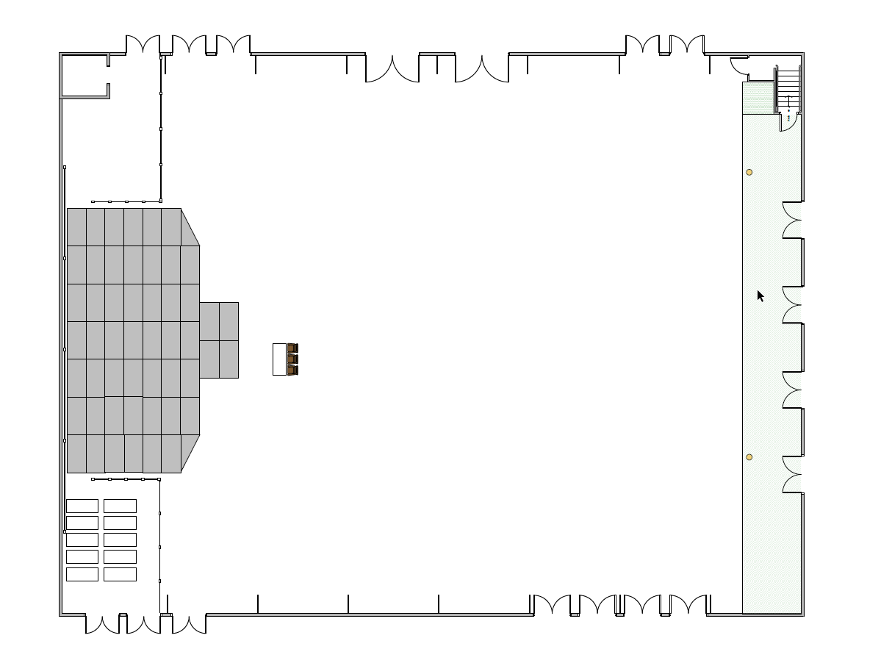Raumbelegung
| M | D | M | D | F | S | S |
|---|---|---|---|---|---|---|
1 | 2 | 3 | 4 | 5 | 6 | |
7 | 8 | 9 | 10 | 11 | 12 | 13 |
14 | 15 | 16 | 17 | 18 | 19 | 20 |
21 | 22 | 23 | 24 | 25 | 26 | 27 |
28 | 29 | 30 | 31 |
| M | D | M | D | F | S | S |
|---|---|---|---|---|---|---|
1 | 2 | 3 | ||||
4 | 5 | 6 | 7 | 8 | 9 | 10 |
11 | 12 | 13 | 14 | 15 | 16 | 17 |
18 | 19 | 20 | 21 | 22 | 23 | 24 |
25 | 26 | 27 | 28 | 29 | 30 | 31 |
| M | D | M | D | F | S | S |
|---|---|---|---|---|---|---|
1 | 2 | 3 | 4 | 5 | 6 | 7 |
8 | 9 | 10 | 11 | 12 | 13 | 14 |
15 | 16 | 17 | 18 | 19 | 20 | 21 |
22 | 23 | 24 | 25 | 26 | 27 | 28 |
29 | 30 |
| M | D | M | D | F | S | S |
|---|---|---|---|---|---|---|
1 | 2 | 3 | 4 | 5 | ||
6 | 7 | 8 | 9 | 10 | 11 | 12 |
13 | 14 | 15 | 16 | 17 | 18 | 19 |
20 | 21 | 22 | 23 | 24 | 25 | 26 |
27 | 28 | 29 | 30 | 31 |
Raum ohne Bestuhlung
360° Ansicht
Nutzungsformen
Der Raum Blaubeurer Alb stellt den größten Raum in unserem Tagungszentrum dar. Mit einer Fläche von 1200m² bietet dieser Platz für bis zu 1200 Personen. Dabei ist besonders die Akustik hervorzuheben, welche diesen Raum ideal für Musikveranstaltungen oder Speakerevents macht.
Eigenschaften:
- Fläche 1200 m²
- Höhe 10 m (Raummitte)
- Breite 27,70 m
- Länge 30,8 m
Raumausstattung
Event- / Veranstaltungstechnik
Tagungsequipment
Raum-Trennung & -Teilung
Mit den Vorhängen, wie auch den Trennwänden, können Sie den Raum Blaubeurer Alb unterteilen und diesen mehrfach nutzen. Die Optionen nutzen Molton als Oberfläche und bieten somit einen Vorteil bei der Akustik des Raums.
Raumtrennung mit Vorhang
Raumteilung mit QuickSpace
Bestuhlungsformen
Hier erhalten Sie eine Übersicht über mögliche Bestuhlungsformen. Da der Raum „Blaubeurer Alb“ die größte Fläche anbietet, sind unzählige Varianten möglich und Ihrer Kreativität keine Grenzen gesetzt.
Barrierefreiheit
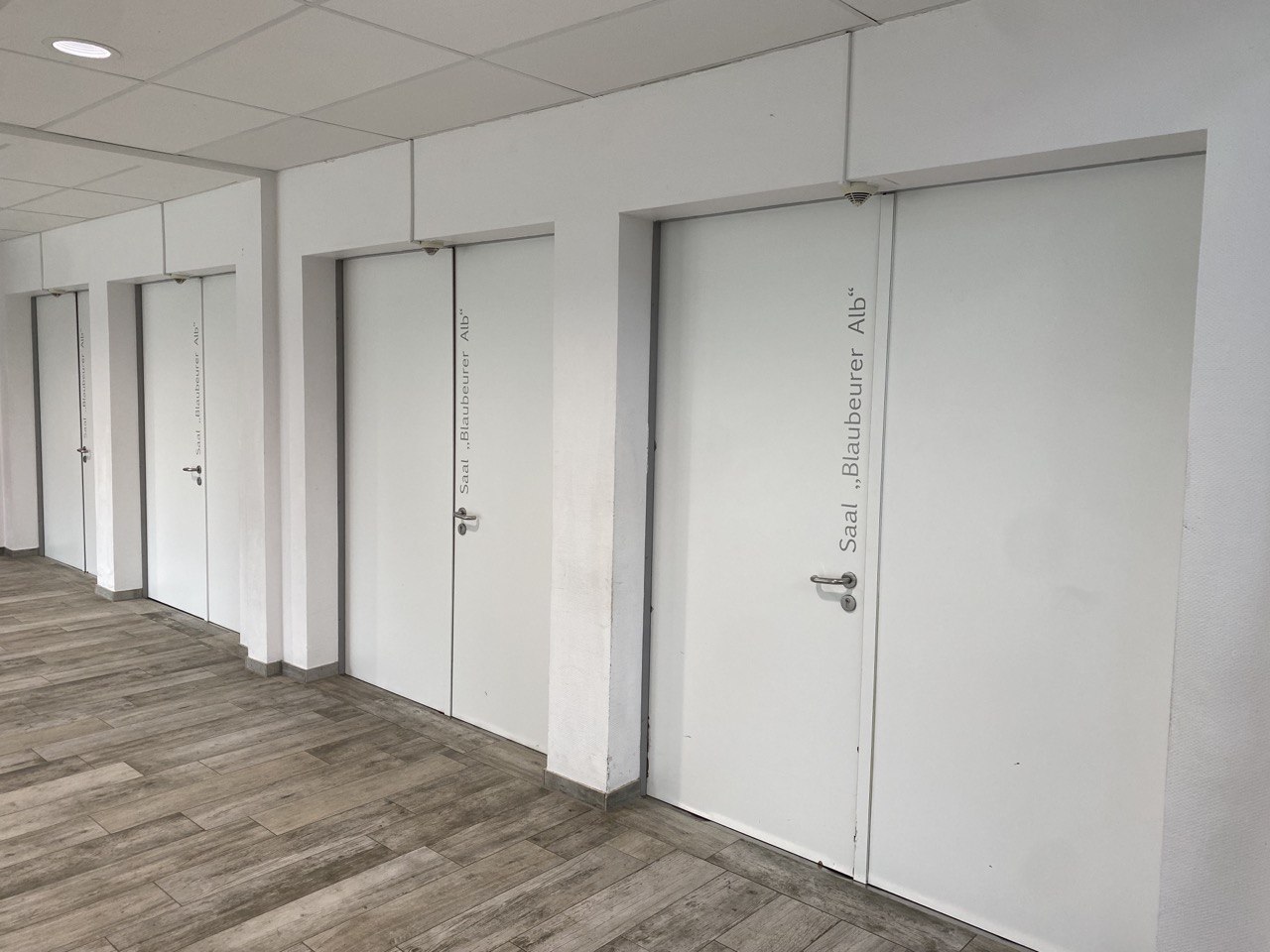
Die Eingänge in das Gebäude sowie in unseren Raum Blaubeurer Alb sind ebenerdig. Demnach können Sie ungehindert mit Gehhilfen wie auch Rollstühlen in diesen Raum eintreten. Des Weiteren sind alle Notausgänge eben. Demnach können Personen mit Einschränkungen zeitnah aus dem Gebäude, sofern eine Gefahr zu erahnen ist.
Maßstab des Raums
Nutzen Sie unsere Grafik mit dem Grundriss des Raumes und gestalten Sie Ihren Event nach eigenen Maßstäben. Zeichnen Sie einfach Ihre Gedanken und Wünsche direkt in den Plan ein und erörtern Sie diese mit Ihrem zuständigen Eventplaner.
Bitte beachten Sie, dass die Bühne festinstalliert ist. Diese kann zusätzlich aufgestockt werden.
Weiter sollten die Bodensteckdosen für HDMI/ VGA / AUX berücksichtig werden.

